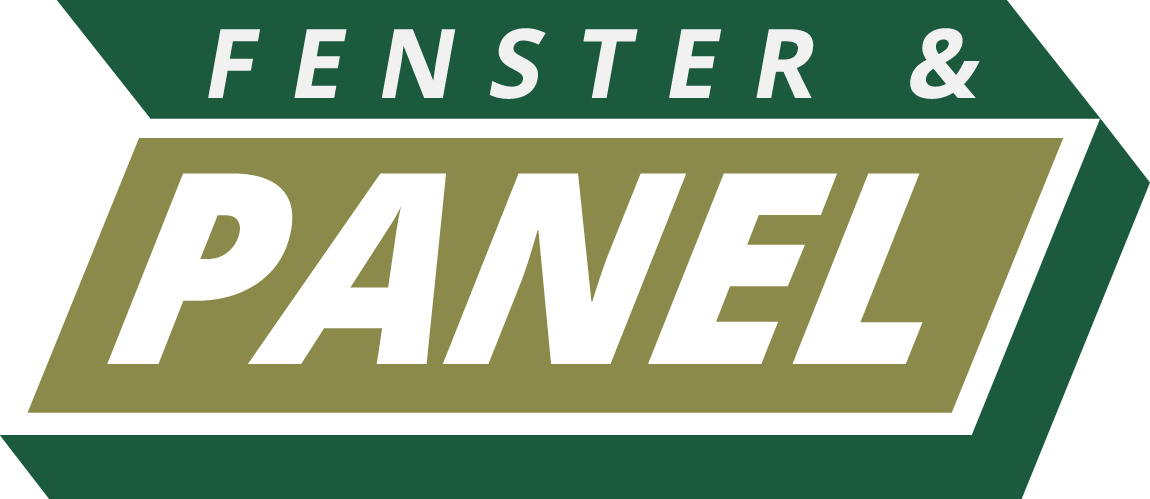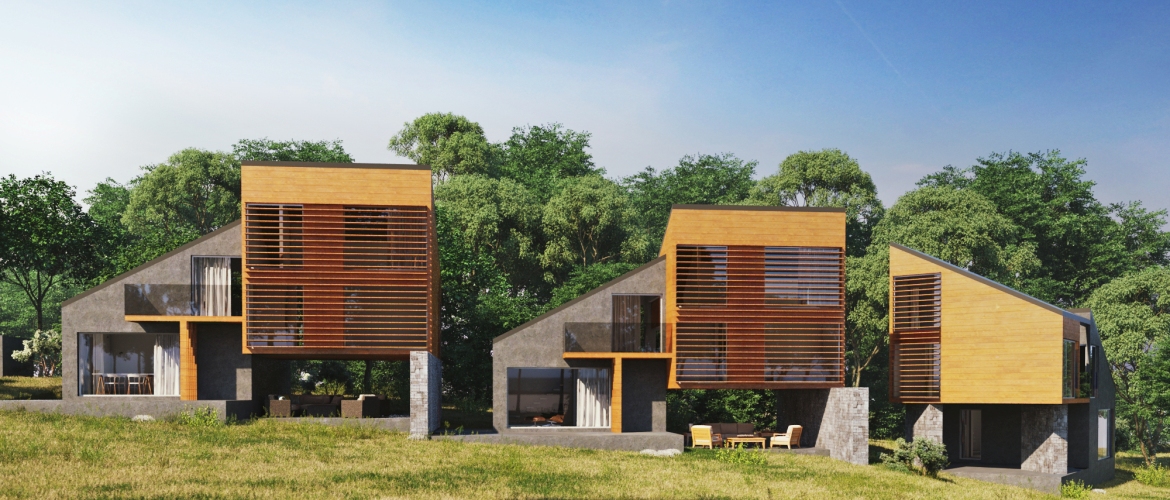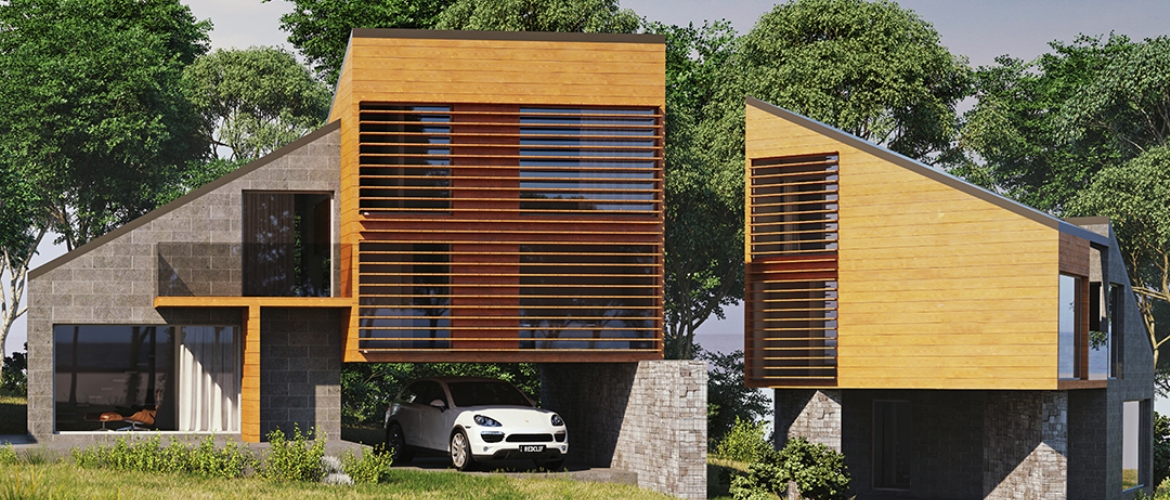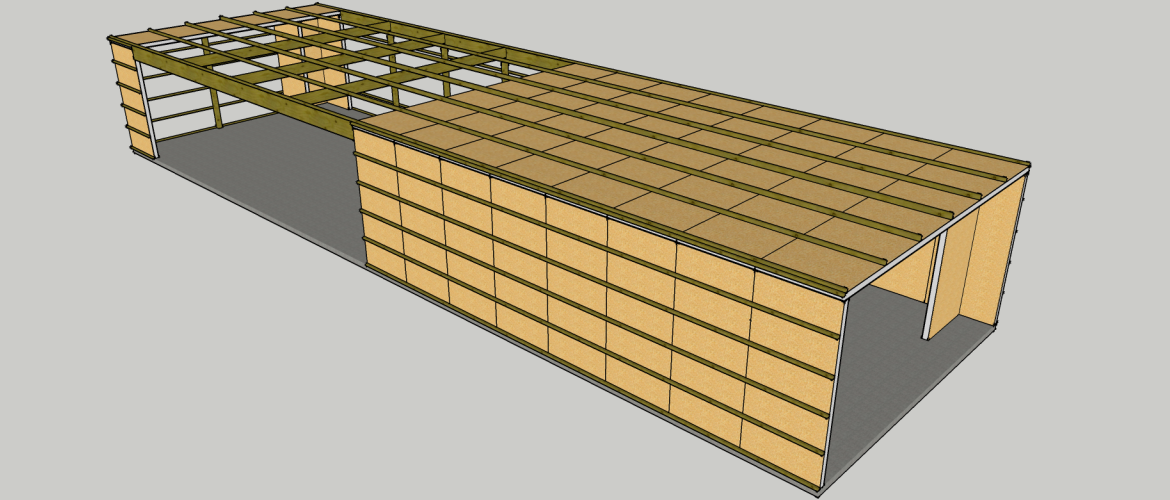Fenster & Panel believe that panel based systems are building methods of the future, and nothing highlights this more than the movement towards modular building. From tiny houses through to multi-residential developments, Fenster & Panel are working towards increased modularisation in both design and process.
To this end we have partnered with leading architectural companies to create designs that illustrate the versatility of modular concepts in built environment, as well maximising the inherent qualities of a panel based systems.
Above are a sample of concept images from our friends at Pillar + Post, a leader in the field of panel based modular building systems.
In addition to our partnership with Pillar + Post, we have also been working with architectural firm ARCHIER, to explore the benifits of modular building designs that require the least amount of panel pre-fabrication; minimizing lead time, installation time, wastage, and cost.
The image below is a popular rural shed and studio design by ARCHIER called “Old Bob’s Shed”, just one of the many pre-drawn designs offered by ARCHIER in addition to their regular architecturally bespoke services.
Please don’t hesitate to contact us or our partners for further information.





